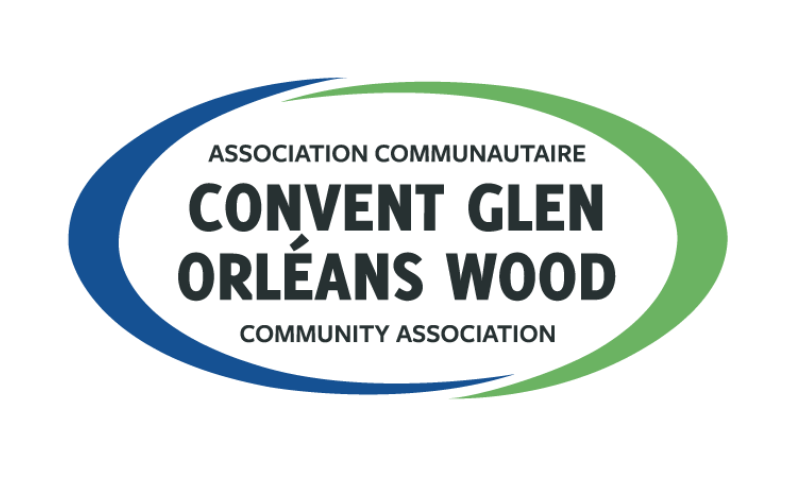As some of you may be aware, the City of Ottawa is currently in the process of updating its zoning bylaw. I have attended several meetings on the subject as part of the Federation of Citizen’s Association general meetings and as part of the FCA’s Planning and Zoning Committee and one workshop organized by the city (which was great and the baseline for good engagement). I love urbanism and discussing how to improve our city which is a main driver for this column and my community association work but I have to say that detailed discussions about setbacks and building heights put me to sleep. I thought I would share with you the highlights of what I consider important about the changes, how they will affect Convent Glen Orléans Wood and next steps for the community association.

Luckily, city staff has put together a good document highlighting the major changes in their first draft published in May 2024. The new zoning bylaw objectives are getting housing built, making better use of our transit infrastructure, and improving our climate resiliency. The main way the city is trying to achieve these goals is by encouraging 15-minute neighbourhoods. This means that everything you need on a day to day is available by a 15-minute walk or bike or transit ride which is in line with the major trends in urbanism globally. I expect the following elements to be the major drivers of change in our community:
- Additional residential units per lots
- Increased density around transit
- Elimination of parking requirements
The new proposed bylaw increases the number of housing units allowed on serviced lots in neighbourhood zones. This means that, if I want to, I could knock down my single-family home and replace it with a quadruplex, split my house in two units and add two auxiliary dwelling units in my backyard or some other combination that would increase the number of units to four. That does not mean that it would be easy. I would still have to meet all the other requirements such as set-backs, floor area ratios, height requirements, etc. Those requirements are still fairly stringent so fitting four units on existing lots would likely be difficult if the lot is not very large.
The second major change which was already very visible in the Orléans Corridor Secondary Plan Study is increased density along transit. The zoning bylaw changes are being made to support the strategy in the master plan and the secondary plans. I am hoping that the changes will be focused on Youville, St-Joseph and Place D’Orléans. All of these areas are more parking than place so it would be nice to have more multi-use buildings and especially more desperately needed housing. It would be nice for those areas to be more for people and less for cars. Given that everyone in our community is at most 4 km from those areas, walking and cycling to these new places would be fairly easy for most of us.
That being said, additional housing should come with additional infrastructure. If we add a significant amount of people within walking and biking distance, we need to provide them with infrastructure so that walking and biking places is not only safe but comfortable and maybe even enjoyable (unlike the current mess on St-Joseph). If the city fails to do so, these new neighbours will buy cars and we will see congestion increasing. We also need to ensure that other infrastructure like schools are able to absorb the additional demand. Based on conversations with other members of the FCA Planning and Zoning Committee, this is an area where the city often struggles.
The final change is the elimination of minimum parking requirements. Parking requirements mandate that every building has enough parking spaces based on use. For example, a townhouse requires 0.75 parking spaces per unit, offices require 1.8 per 100 square metres and shopping centres 3 per 100 square metres. Removing minimum parking requirements is a good thing. For example, Place d’Orléans at 69 000 square meters needs over 2070 parking spaces despite being easily accessible by transit. It explains why the parking lots around the mall are massive despite being mostly empty. Removing the minimum would allow builders to decide how much parking to build based on the circumstances of the development and adjust to meet the needs of the expected customer base. It would allow the market to adjust the number of parking spaces instead of some arbitrary number in the bylaw.
Overall, those changes are in line with the goals of getting more housing built, making better use of our transit infrastructure and addressing climate resiliency. They should also, in the long run, help us address other issues such as city finances since our costs will be shared by more people and the better land use will be less costly to maintain. You can address a budget issue by increasing revenue or by reducing costs and the new zoning bylaw works toward doing both.
As a community association, we will be watching the new developments proposed in the area and work with our elected officials, city staff and the community to ensure that those developments are properly supported with infrastructure and hold people accountable when they are not. We will also help communicate these changes through our various channels. We have recently approved the creation of an Outreach Committee who will help us reach as many residents as possible. We are also discussing the possibility of creating a committee dedicated to infrastructure and developments.
I encourage all of you to stay engaged in the process and to have a look at the new zoning map proposed in the bylaw to see the detailed changes proposed on your street.












